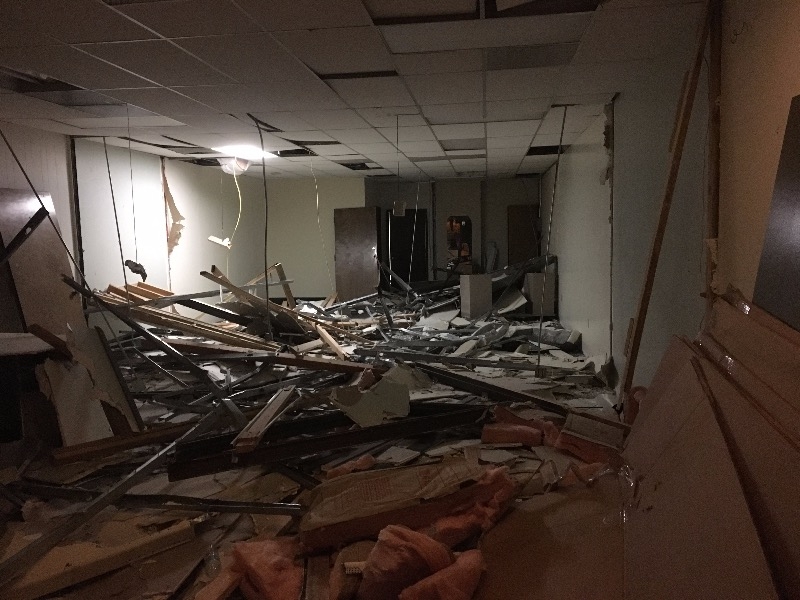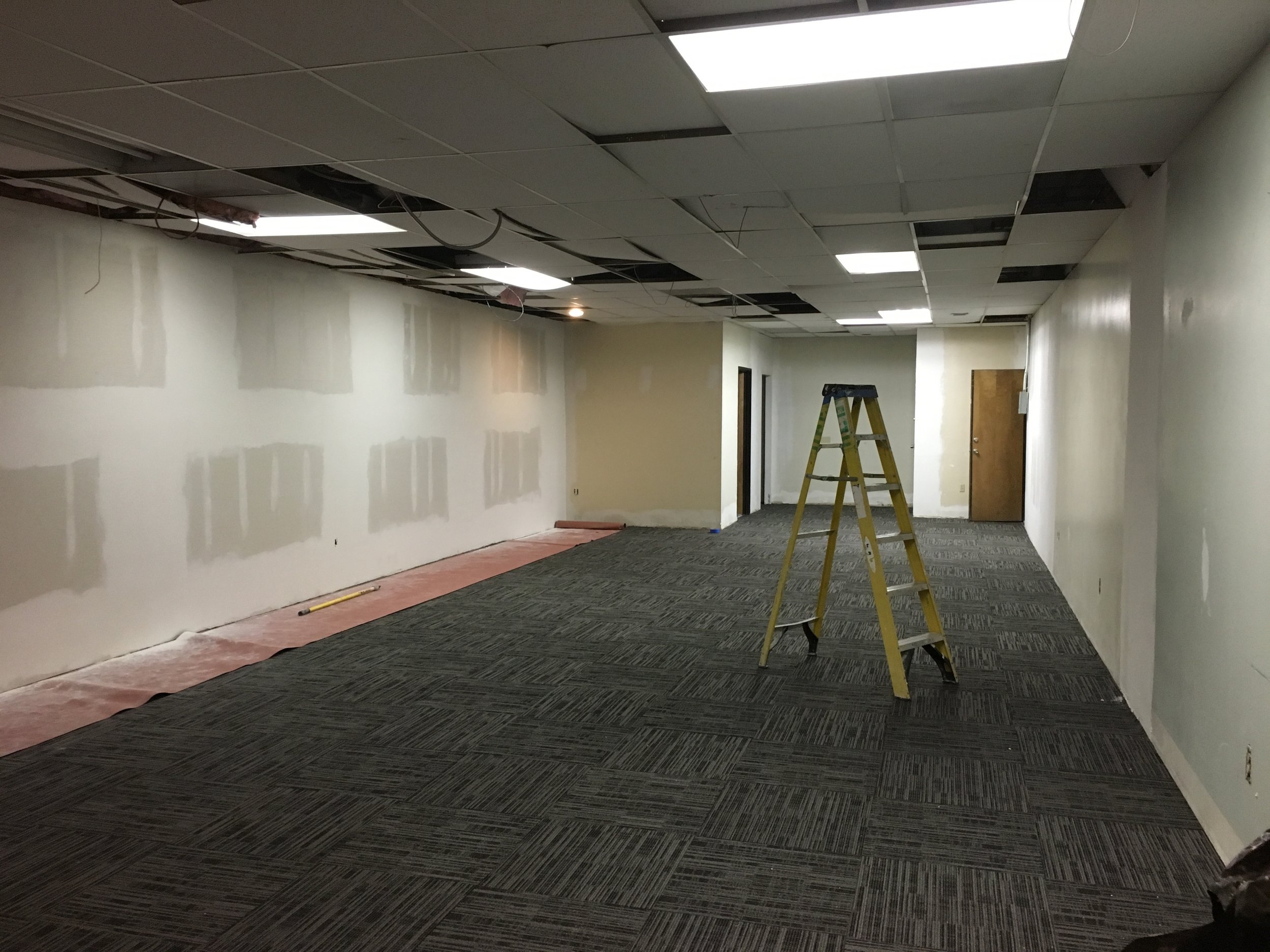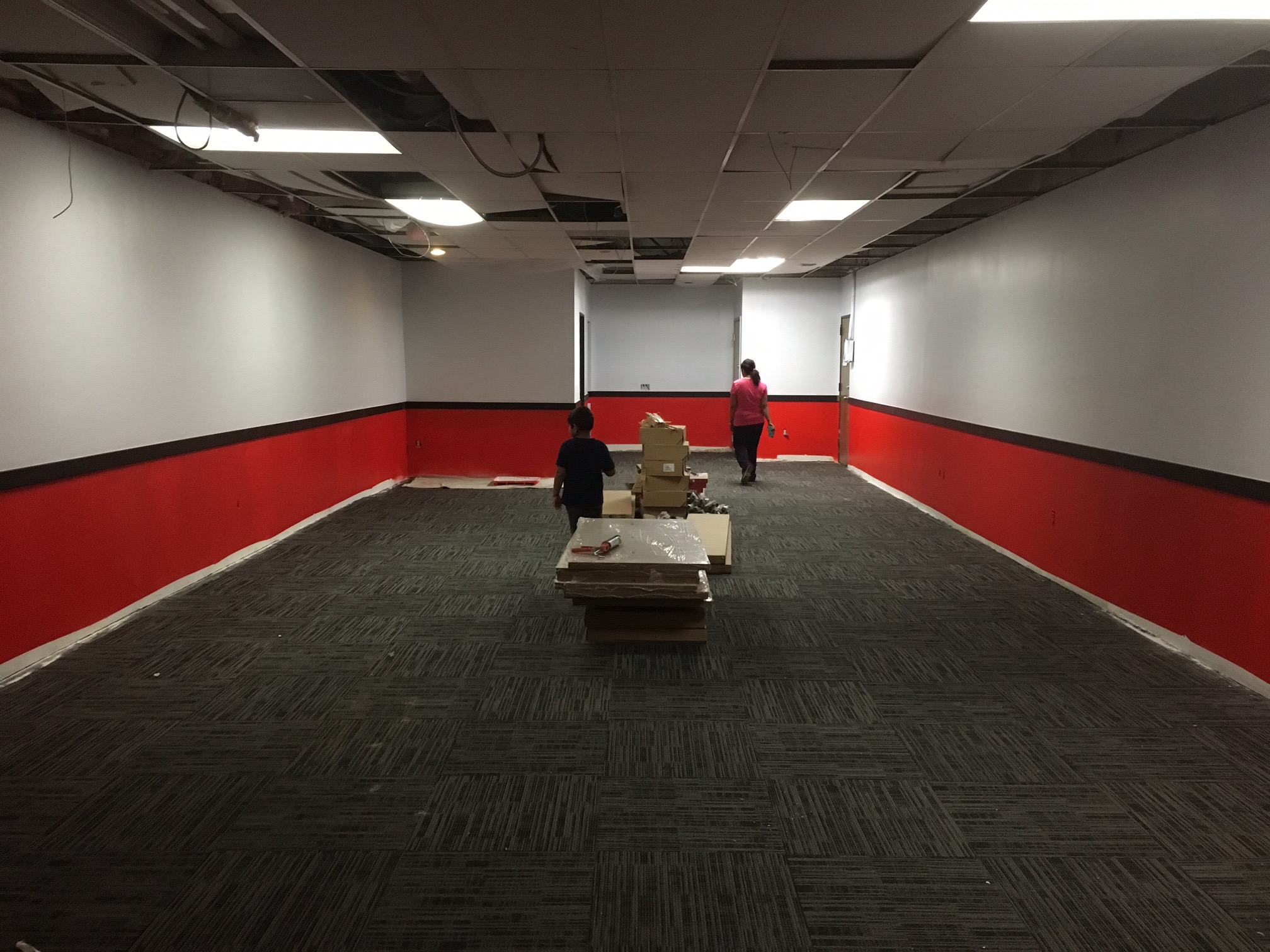COMMERCIAL TENANT IMPROVEMENT
A long search ended when the clients found the perfect location for their tutoring center and were very eager to break ground. This existing office space was unused for a long time and although the scope of work was easy, two big challenges we faced were meeting its parking requirements and proving that the new use was in conformance with the existing occupancy the space had.
Maneuvering through regulations applicable to 'business' (also called a B occupancy) to house an education training center without changing it to education(or E occupancy) required some intense discussion with planning and building department officials.
Lean Lens Architects were successful in working with the city officials and their strong grasp on code interpretations helped them make a compelling case which resulted in a swift resolution and approval for the clients to start work.














