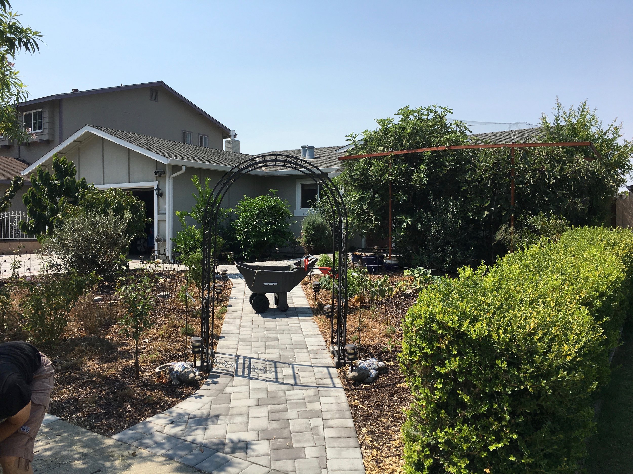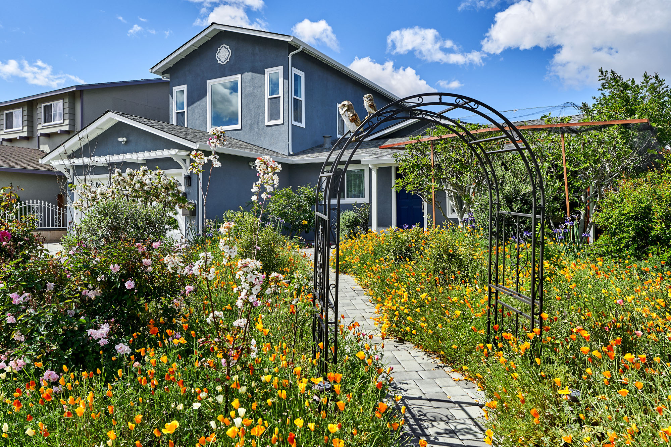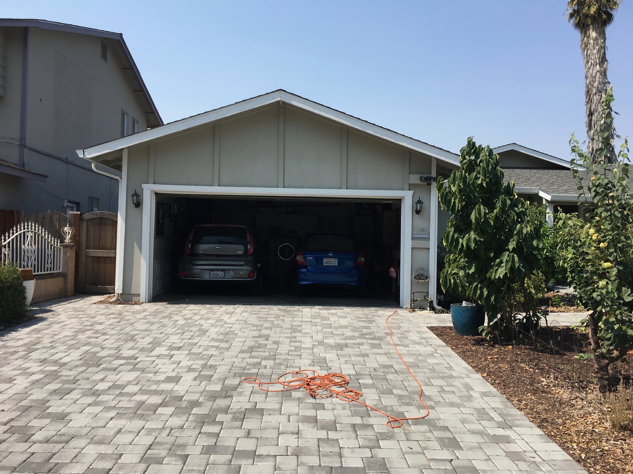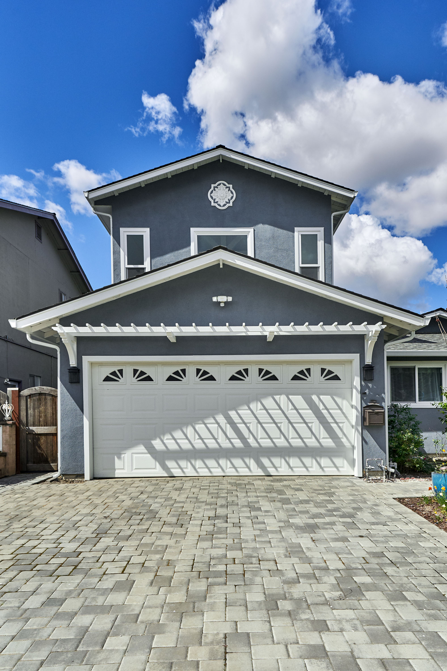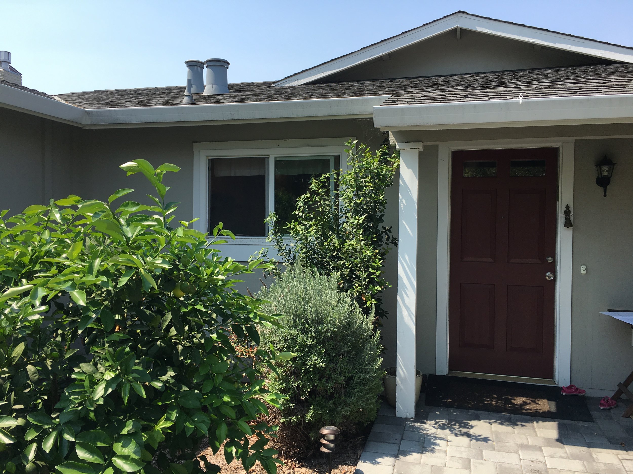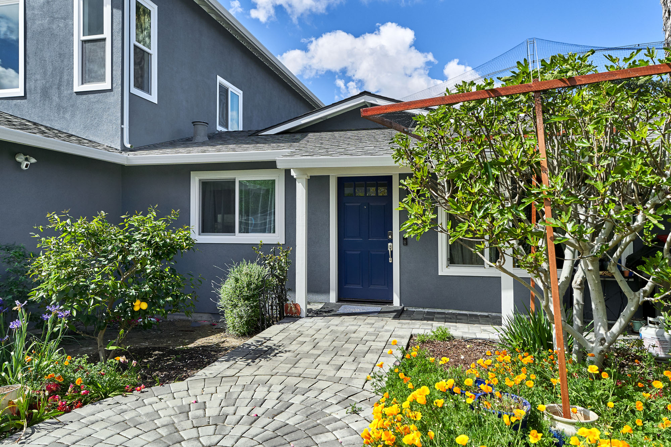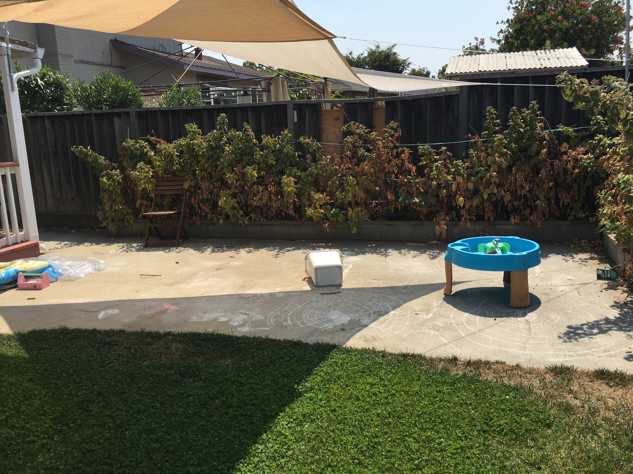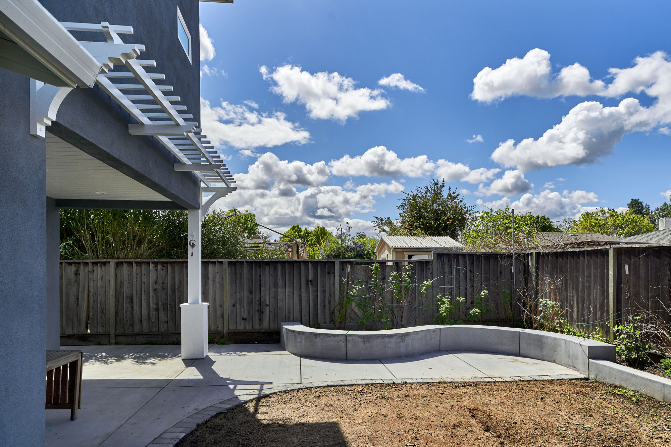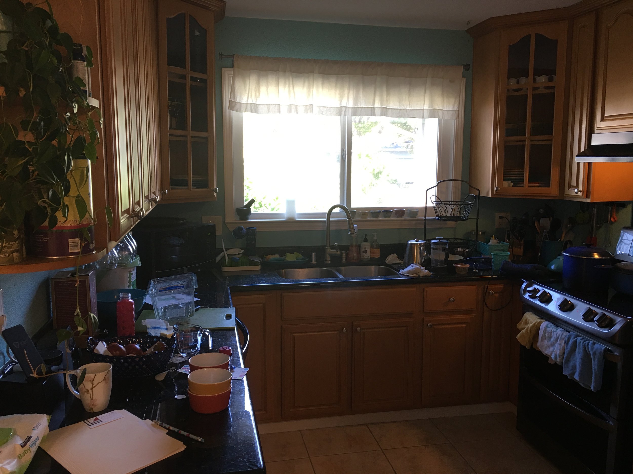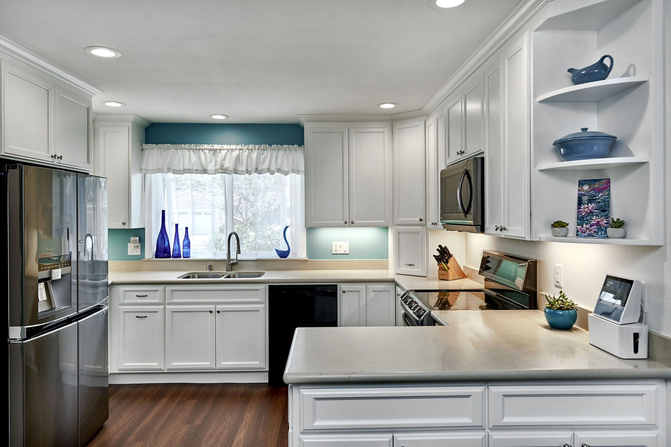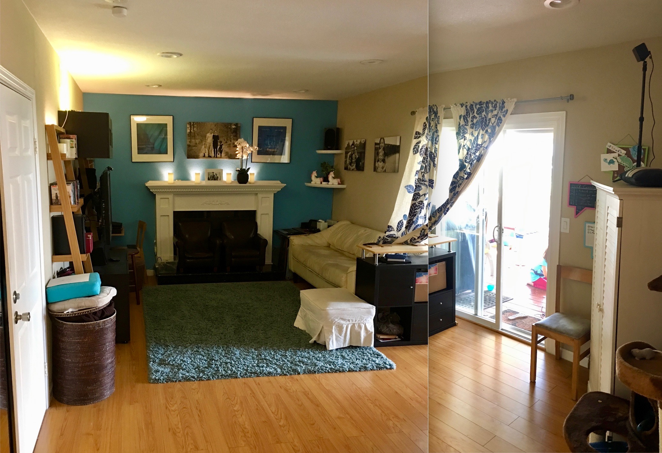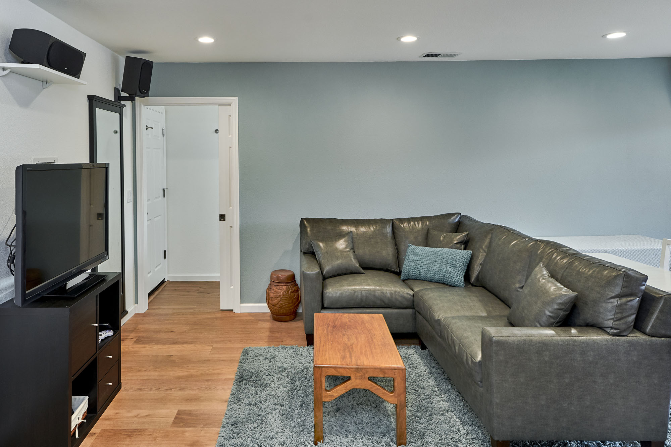DOUBLING SPACES
The Bay Area,CA poses unique challenges to its home owners and their housing needs. With limited real estate in desirable neighborhoods many of our clients face the dilemma of how best to add extra square footage without completely losing their yards and open spaces. The effort to integrate growing family needs along with existing real estate is a challenge we at Lean Lens Architects love to rise to!
This creative artist couple with a young family was looking to add a bright well lit studio to their existing 4 bed 2 bath home. Being avid gardeners and outdoor entertainers they fiercely guarded their yard space and decided to ‘build up’ to create it.
To maximize their budget they wanted to stay within portion of the home through the construction phase and wanted us to propose solutions with that in mind.
Careful planning and design choices made early in the planning stages ensured minimal disturbance to their daily lives through the length of the construction.
BEFORE IMAGE
AFTER IMAGE
New studio located on top of existing garage. This helped optimize construction cost and allowed clients to stay in their home through their construction.
Roof pitch and windows styles to match the existing home helped integrate the look.
Thriving front yard landscape which helped anchor the home.
New covered patio in the back yard.
Breakfast nook.
New peninsula kitchen 1.
New peninsula kitchen 2.
New peninsula kitchen facing the extended family room.
Removed fireplace and expanded family room for better connectivity to the backyard.
Door with storage to access space under the stair 2.
Staircase to Studio 1.
Staircase to Studio 2.
New artist studio with picture windows overlooking the hills.
Truss detail to provide support to studio gear with unique stair /display unit combined.
Corner windows to create and highlight the view.
View from attic to studio below.
Painters studio with sink to clean brushes and palettes.
Bathroom 1.
Bathroom 2.
BEFORE/AFTER PICTURES
Here is a sequence of before after pictures to showcase the transformation of this project.























