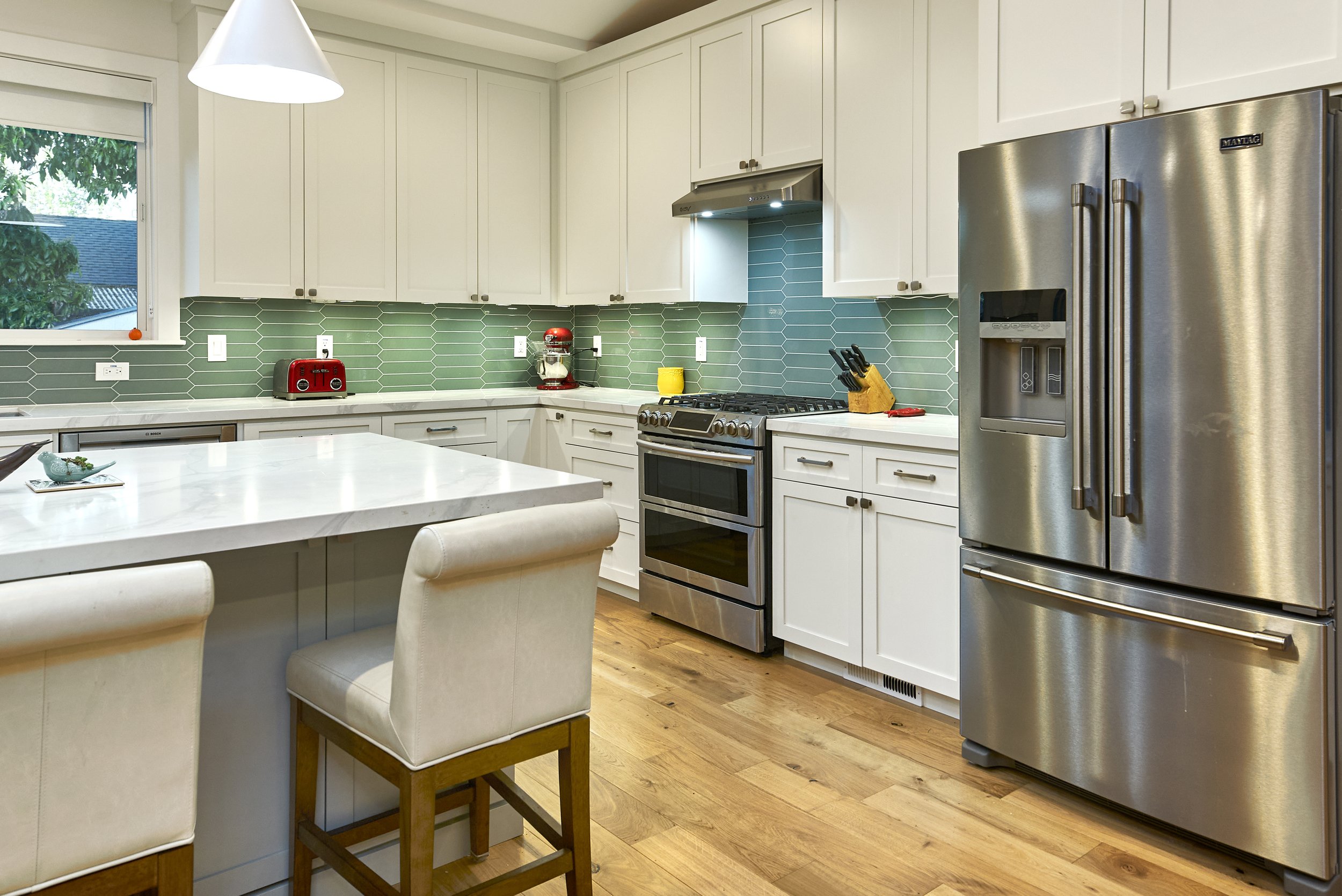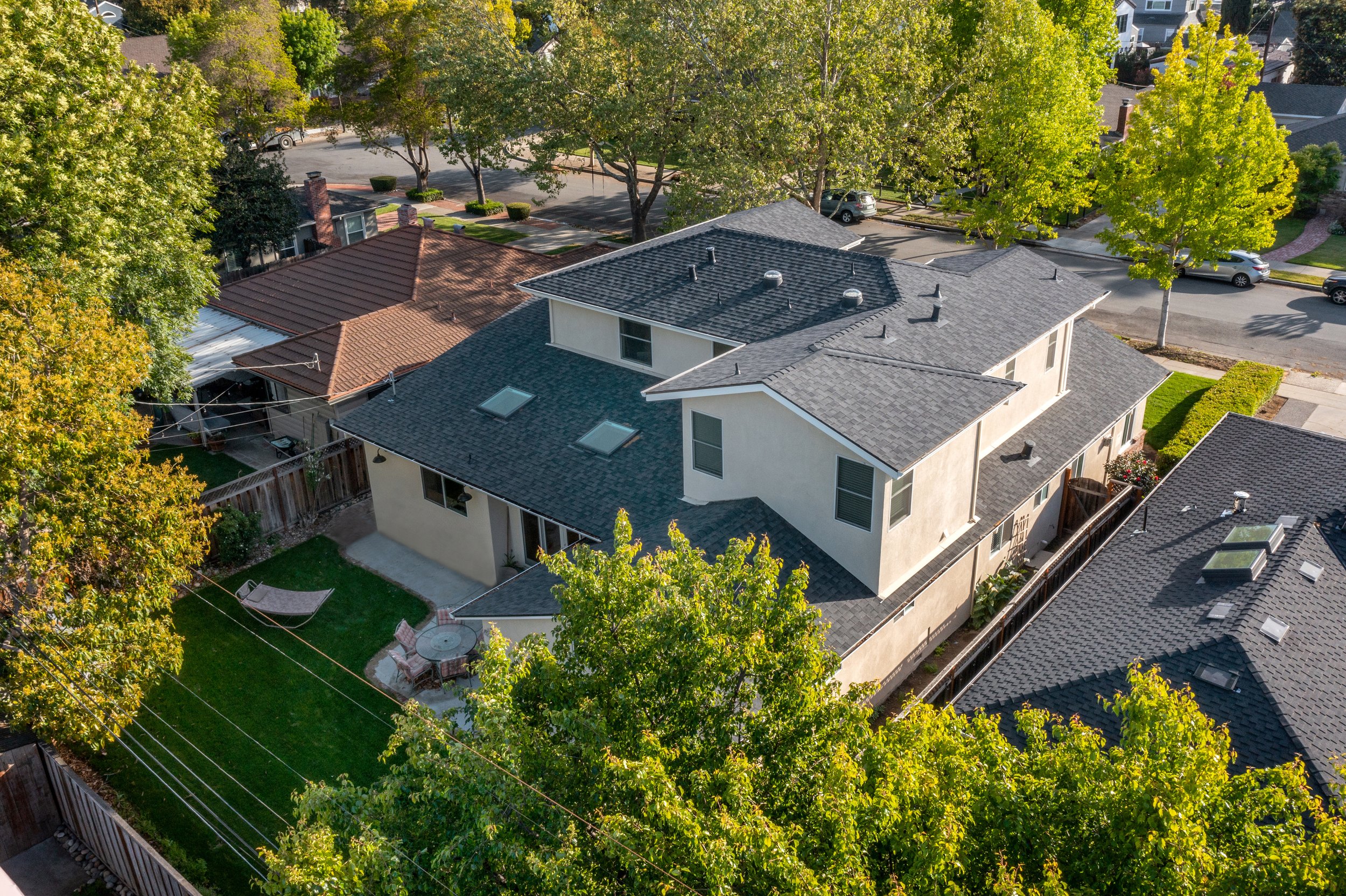TRADITIONAL WILLOW GLEN REMODEL
A young growing family was looking for more space to house their needs and decided to add square footage to their home. They loved their neighborhood and location and wanted to add to their single story home with sensitivity to their neighborhood context and yet maintain the traditional style their home had. After multiple design iterations we landed on a design the clients loved. It required an additional planning review process since the house exceeded the maximum allowable square footage. The end result is a beautiful home that accommodates their needs and fits perfectly on their street.
BEFORE
AFTER
FRONT ELEVATION
GARAGE DOOR W/ PERGOLA FOR DETAIL
FRONT DOOR (IN PLACE OF AN EXISTING DINING WINDOW).
FRONT ENTRY
ENTRY FOYER W/ NEW STAIRCASE BLOCK
WIDENED HALLWAY COMPARED TO EXISTING HALLWAY
LIVING ROOM W/ NEW FIREPLACE INSERT
LIVING ROOM W/ STAIRCASE SHIPLAP WALL IN BACKGROUND
MUD ROOM LOCATED CENTRALLY IN THE HOUSE
MUDROOM 2
GREAT ROOM W/ HIGH CEILINGS AND SKYLIGHTS TO ADD VOLUME AND LIGHT TO THE SPACE.
FAMILY SPACE CARVED OUT IN GREAT ROOM
FAMILY ROOM 3
DINING SPACE WITHIN GREAT ROOM
OPEN FLOOR PLAN AND THE KITCHEN
KITCHEN 2
KITCHEN 3
KITCHEN 4
STAIRCASE
PLAY AREA ON SECOND FLOOR
BOYS BATHROOM 1
BOYS BATHROOM 2
BOY’S BEDROOM
REAR ELEVATION 1
AERIAL SHOT VIEWING THE REAR ELEVATION 2
ROOF PLAN





























