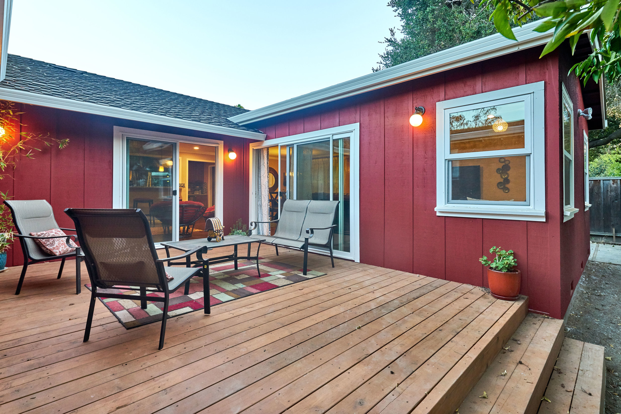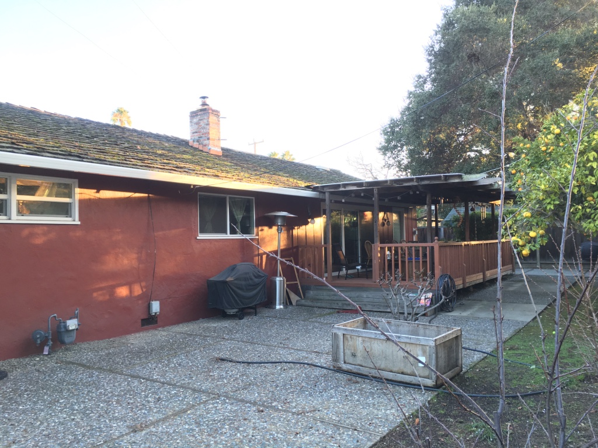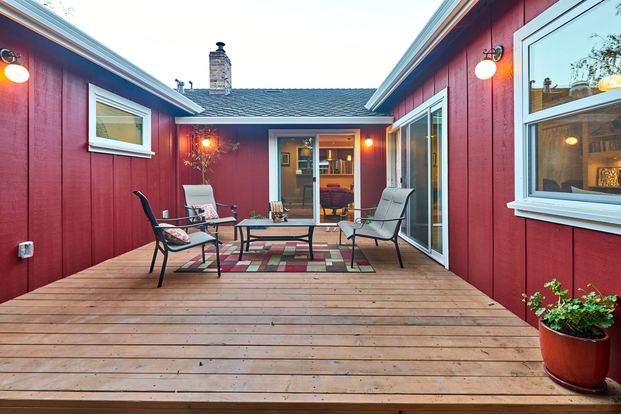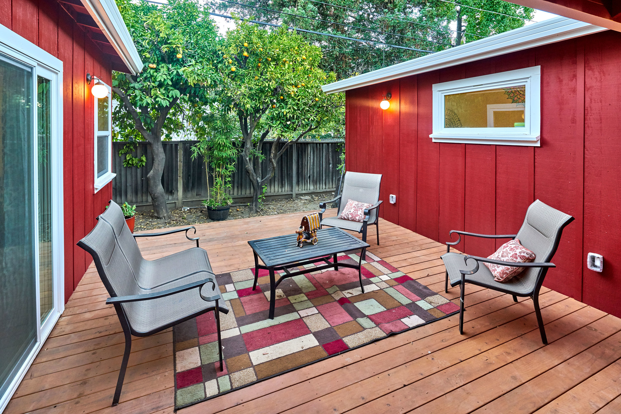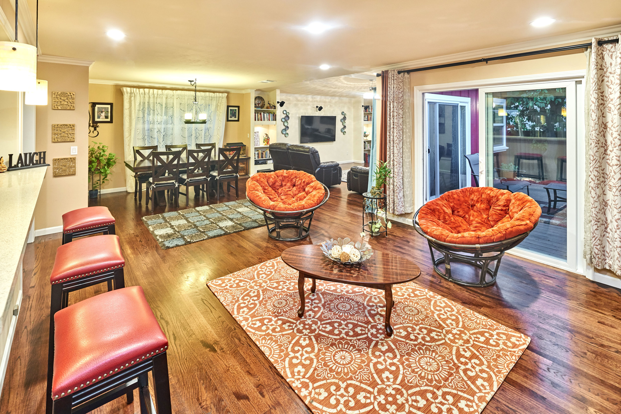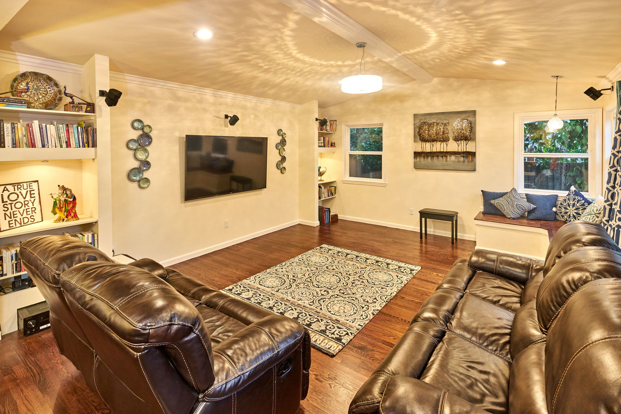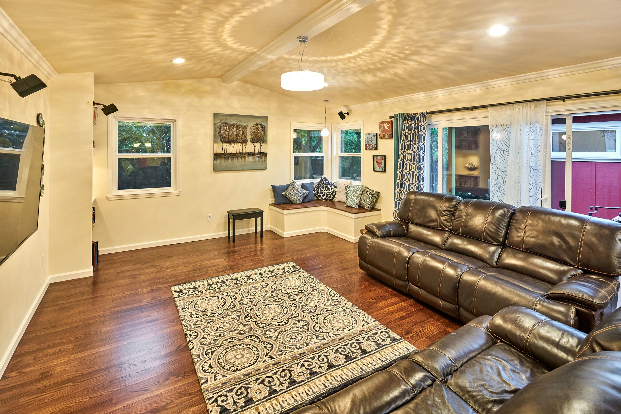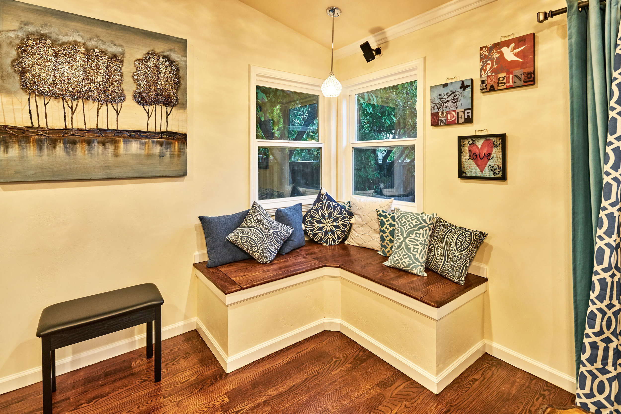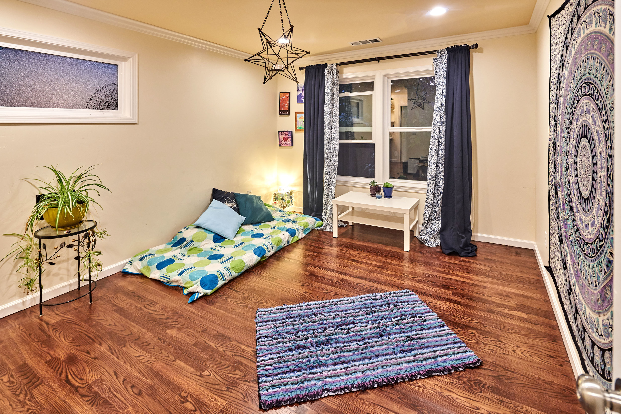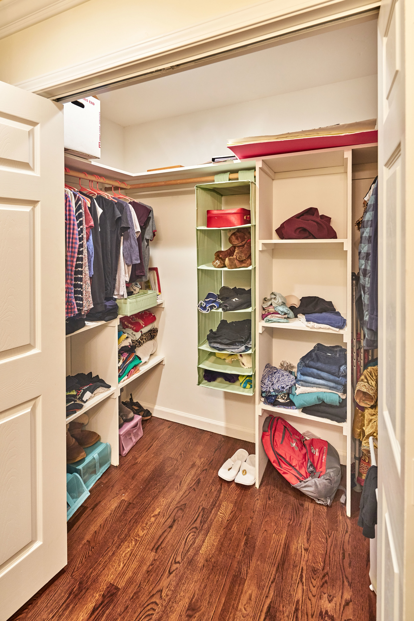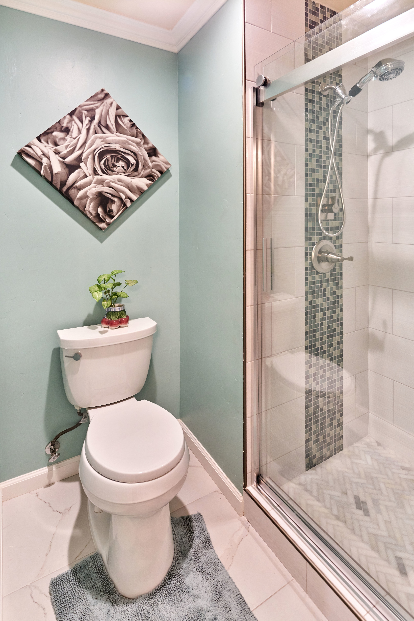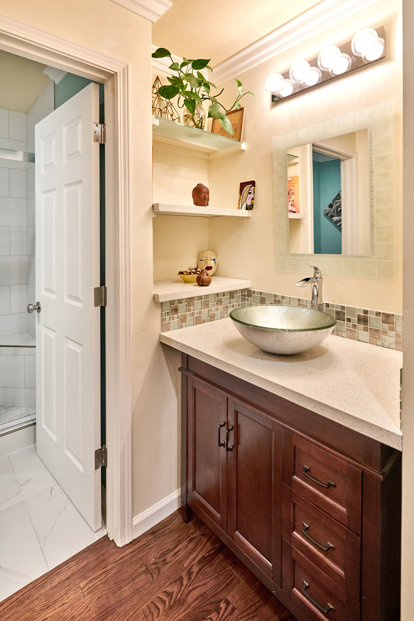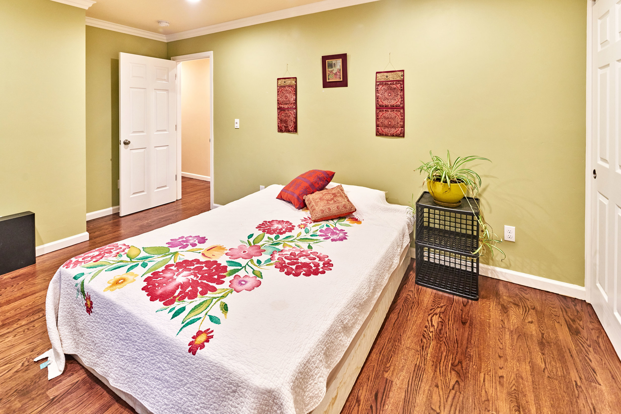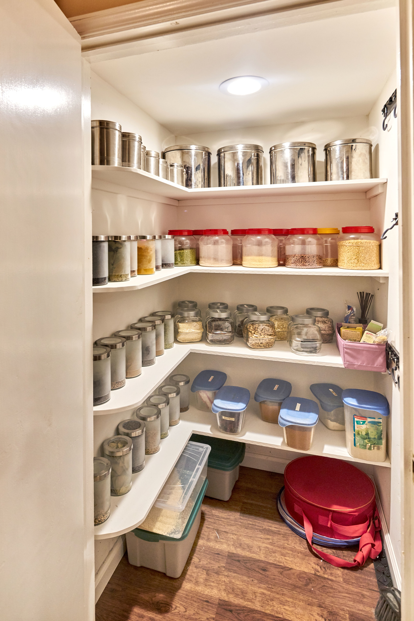SEAMLESS INTEGRATION
The Bay Area,CA poses unique challenges to its home owners and their housing needs. With limited real estate in desirable neighborhoods many of our clients face the dilemna of how best to add extra square footage to older homes with their own distinctive styles. The effort to integrate growing family needs along with existing real estate is a challenge we at Lean Lens Architects love to rise to!
This family was looking for more entertaining space along with an additional bedroom and bathroom to accomodate visiting parents and guests in their existing 3 bed/2 bath 1500 SFT home. The clients also did not want to move out of their home through the construction phase and wanted us to propose solutions with that in mind.
We added 700 SFT addition to the rear of this home in 2 'wings'. The first wing was added to the living room area which opened up the space to create a extended entertaining area. The second wing was added by relocating an existing bedroom to facilitate addition of another bedroom and bathroom. Careful planning and design choices made early in the planning stages ensured minimal disturbance to their daily lives through the length of the construction.

