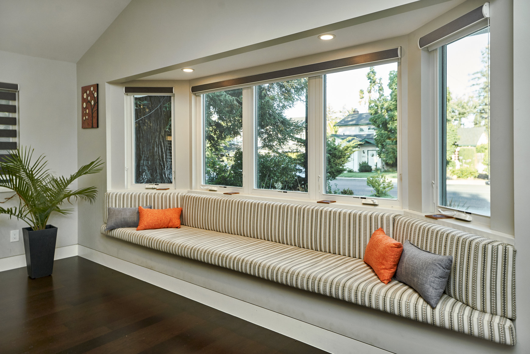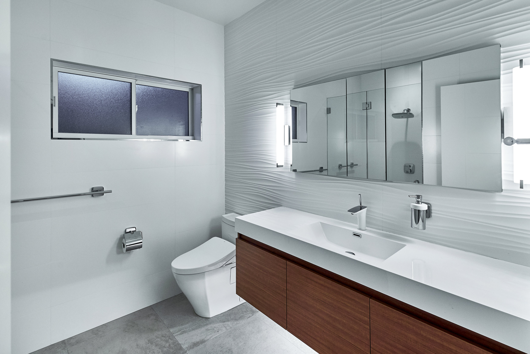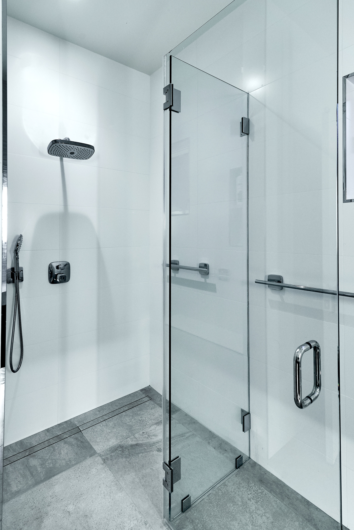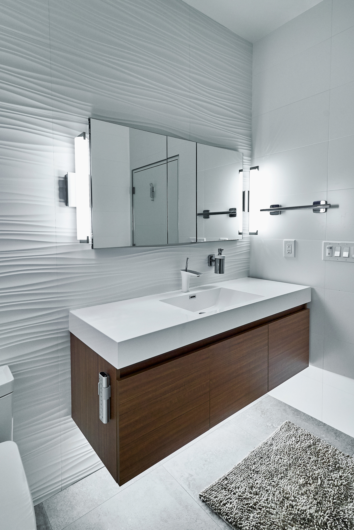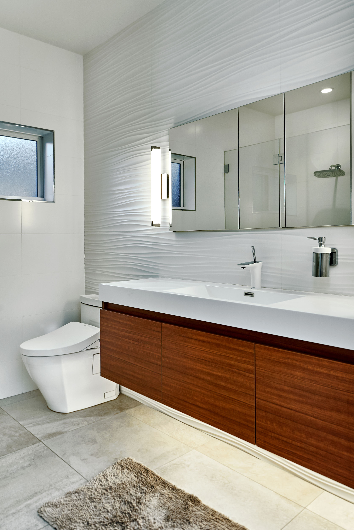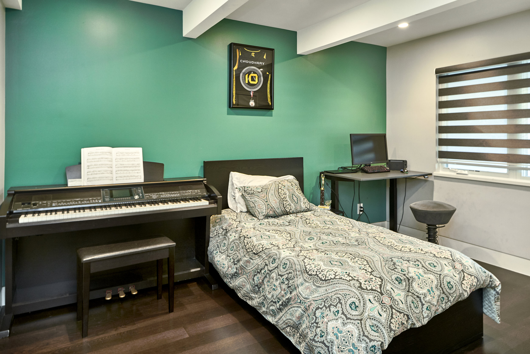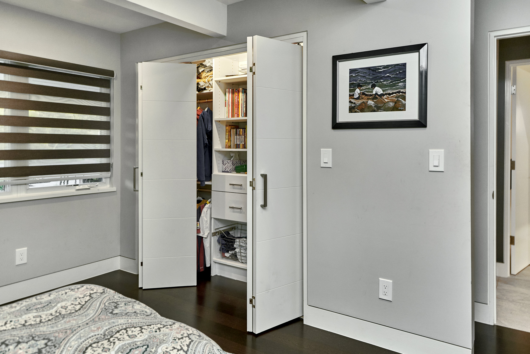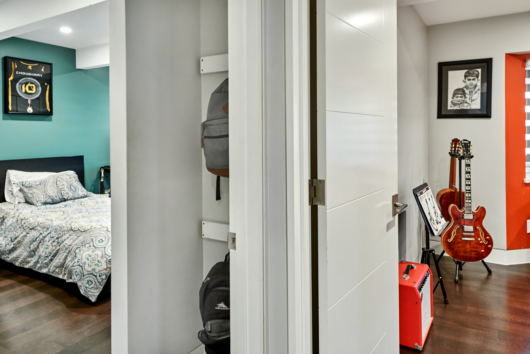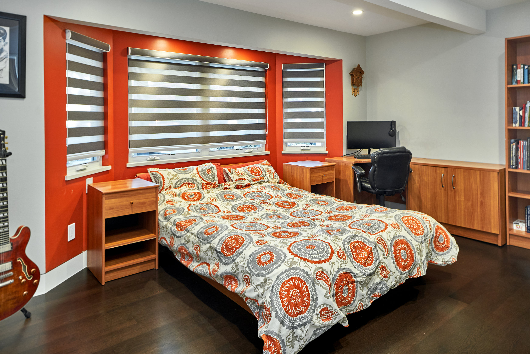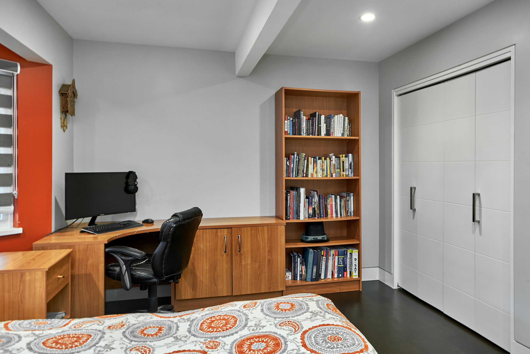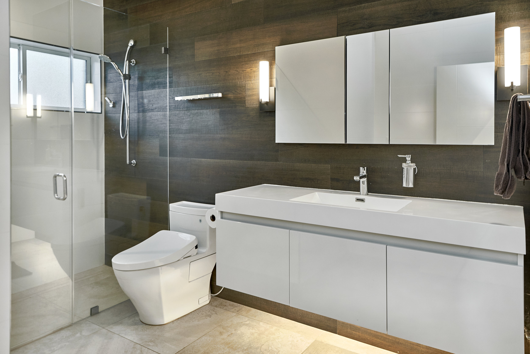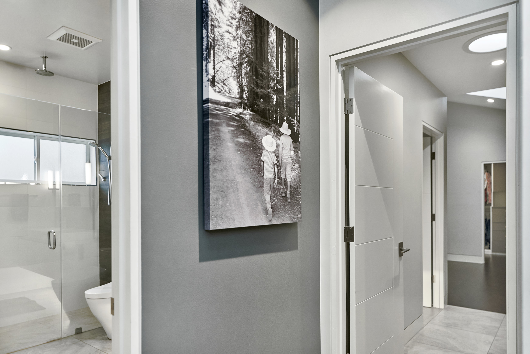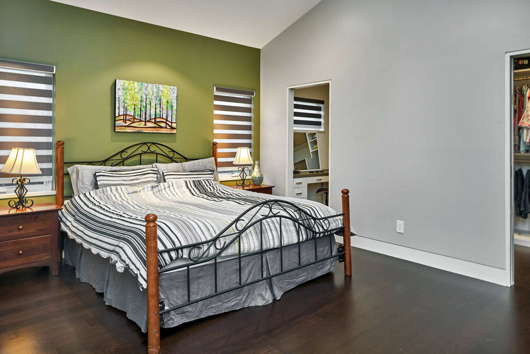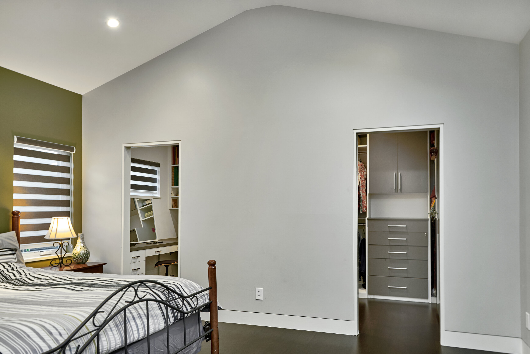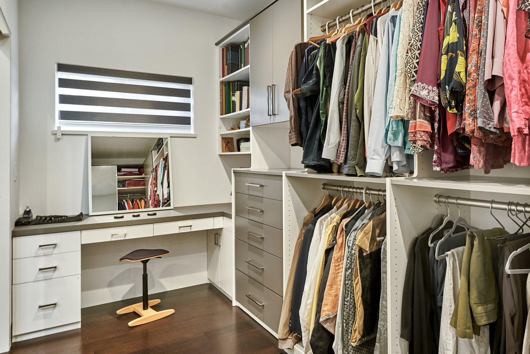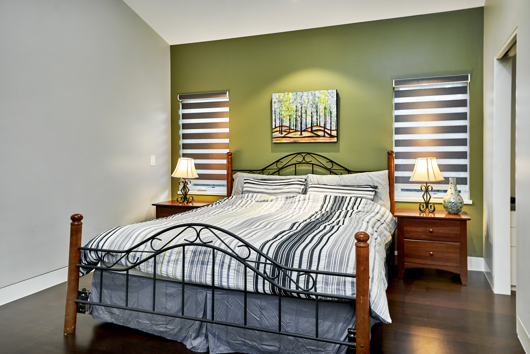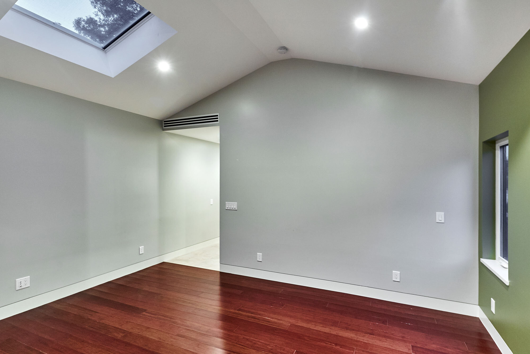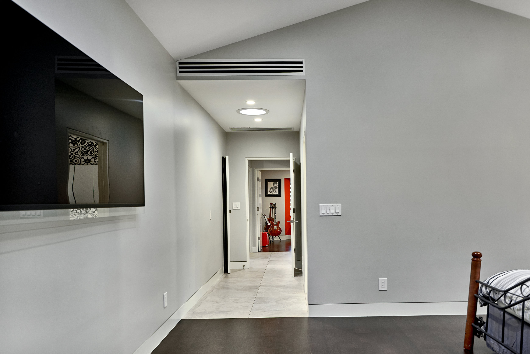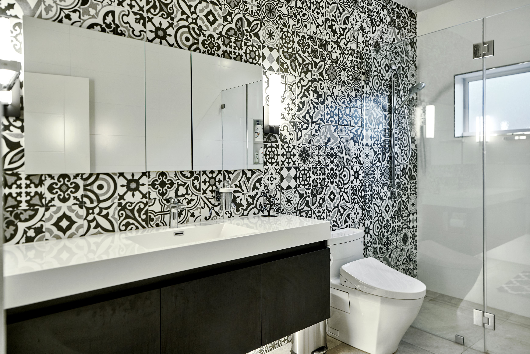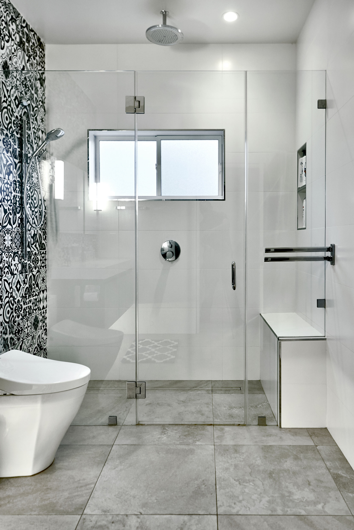CONTEMPORARY SARATOGA HOME
REVAMP AND REDEFINE
We had to meet 3 primary goals for remodeling this 1550SFT ranch style home in Saratoga.
1. Increase square footage to accommodate growing needs of the family.
2. Make it a more energy efficient and sustainable home by innovative use of design and materials.
3. Change the language of its architecture from traditional to contemporary, without changing the existing envelope of the home.
STRATEGIES TO MEET THE GOALS SET.
1. Maximizing construction efficiency and optimizing project cost by locating the entire addition to the rear of the house.
2. Using finishes and products that are resilient and require less maintenance over time.
3. Staying true to the existing design of the home but giving the owners ability to customize based on their needs.
BEFORE IMAGE
AFTER IMAGE
ENTRY DOOR
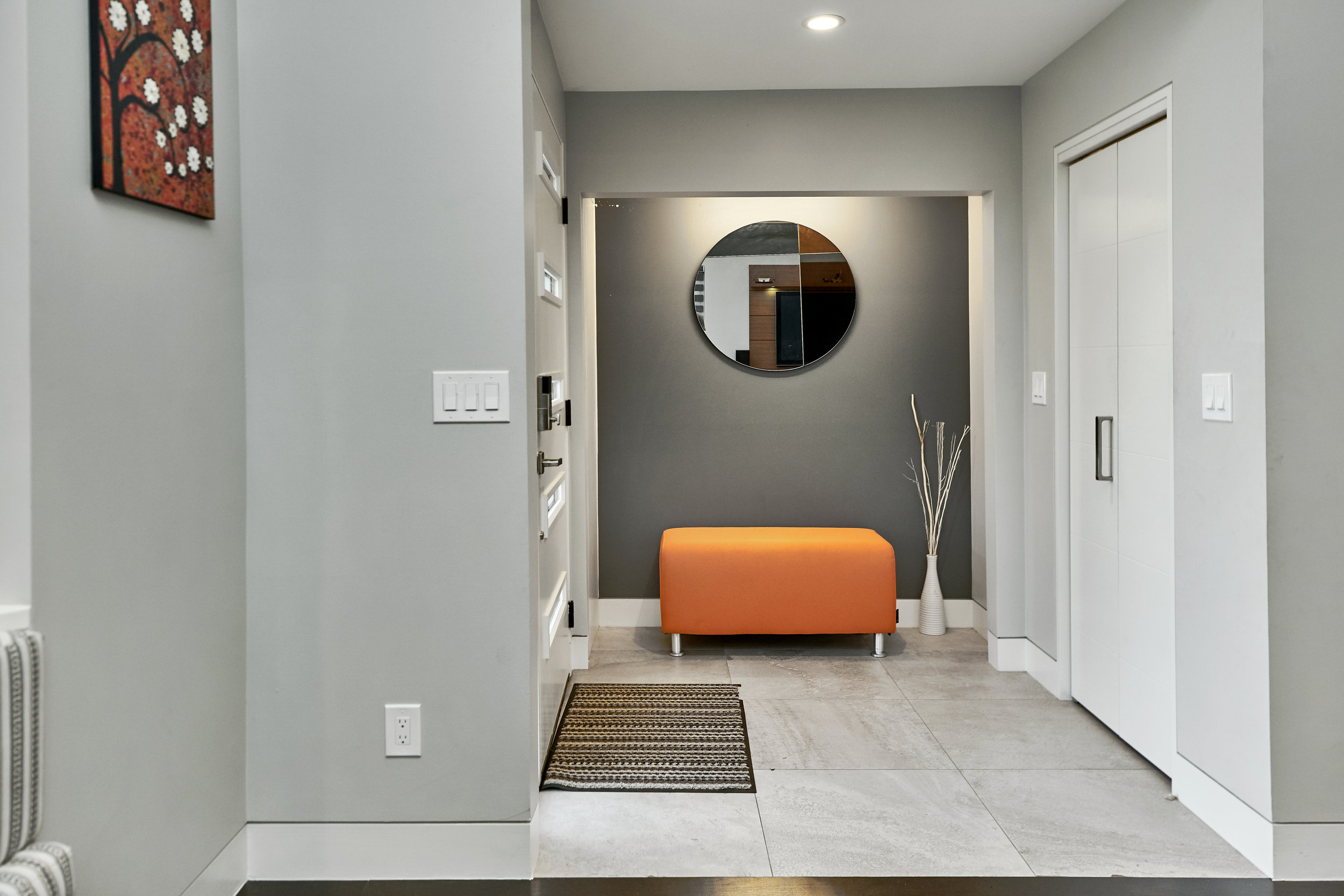
ENTRANCE FOYER
LARGE WALK IN CLOSET STYLE SHOE CLOSET TO MINIMIZE DIRT TRACKING THROUGH THE HOME.
BUILT IN BENCH SEATING AT FRONT BAY WINDOW
LIVING ROOM OPENING UP TO DINING AREA
LOW HEIGHT SOFA STYLE TO MAINTAIN OPEN-NESS OF THE SPACE.
LIVING ROOM WITH NEW NORTH WINDOWS
DINING/ KITCHEN AREA
KITCHEN WITH WHITE CABINETS ON TOP AND DARK CABINETS AT THE BOTTOM TO MAINTAIN LIGHT AND SPACIOUS FEELING.
APPLIANCES STACKED TO ONE WALL TO MAINTAIN CLEAN LINES.
‘NO HARDWARE’ CABINETS TO MAINTAIN CLEAN LINES.
DINING AREA WITH SERVING COUNTER AT THE BACK. GLASS CABINET TO HOUSE SERVING WARE AND CUTLERY FOR EASY ACCESS.
MODERN LIGHT FIXTURES AND HVAC DUCTS THAT ALIGN WITH THE OVERALL STYLE.
MANDIR (PRAYER ROOM) TO ACCOMMODATE SPECIFIC FAMILY NEEDS.
LAUNDRY AREA FOR STORAGE OF EXTRA LINEN AND ALSO TUCK AWAY DIRT LINEN WITH A LARGE COUNTER FOR CLOTHES SORTING AND FOLDING.WATERFALL COUNTERTOP DETAIL WITH BUTCHER BOARD WOOD.
WASHER DRYER NOOK.
HALLWAY TO GUEST BEDROOM
GUEST BEDROOM 1
GUEST BEDROOM 2
HALLWAY TO GUEST BATHROOM
HALLWAY TO BEDROOMS
DETACHED GARAGE AT THE BACK OF THE PROPERTY
MODERN TREE SURROUND WITH STRIP LIGHTING FOR SEATING.
HARDSCAPE FOR GARAGE ACCESS.
1500 GALLON UNDERGROUND WATER TANK TO COLLECT RAIN WATER OFF OF METAL ROOF.
DELTA BLUE NATIVE CALIFORNIA GRASS
AERIAL VIEW OF METAL ROOF
SOLAR PANEL MOUNTED ON THE METAL ROOF ON THE REAR ELEVATION.
Simple strategies used.
1. Changing the 'skin' of the home from the outside not only allowed us to change the look of the house but we will also be able to add foam insulation into these walls which previously had none. This automatically improves efficiency and hence will be a more comfortable home.
2. Another example of customization and efficiency being simultaneously met in this particular home was the removal of the fireplace. The home owners never used their existing fireplace and with the kind of weather in California this was an easy do away. Getting rid of their wood fireplaces freed up unused square footage as well as helped improve air quality.
3. The owners wanted to retain as much of the backyard as possible yet wanted a home that felt 'spacious'. By increasing the height of the added volume from 8' to 9' the same space felt larger and more voluminous without increasing the footprint.
Here are some videos of the ongoing construction.








